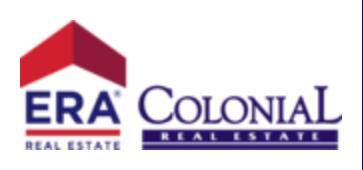$360,000
For more information regarding the value of a property, please contact us for a free consultation.
634 Purple Sage DR Seguin, TX 78155
3 Beds
2 Baths
1,971 SqFt
Key Details
Property Type Single Family Home
Sub Type Single Family Residence
Listing Status Sold
Purchase Type For Sale
Square Footage 1,971 sqft
Price per Sqft $168
Subdivision Sagewood Park East
MLS Listing ID 578788
Style Garden Home,Traditional
Bedrooms 3
Full Baths 2
HOA Fees $8/ann
Year Built 2002
Lot Size 5,000 Sqft
Property Sub-Type Single Family Residence
Property Description
Come see this stately home in the garden home subdivision of Sagewood Park East. This lovely 3 bedroom, 2 bath home welcomes you in the shade of a large live oak tree up front. The living, dining, breakfast and kitchen areas are open to each other giving a great, open space for entertaining. The master suite features high ceilings and natural light. The master bath offers separate tub and shower, and a large walk-in closet.
There's also new flooring throughout the living, kitchen, dining and bedroom spaces. A Florida room with window unit for cooling gives a nice outdoor feel yet protected from the elements.
The home has a new roof, and recent foundation leveling with transferrable warranty. The repairs after the leveling include plumbing under the home; sheetrock patching in living spaces, dining and front bedroom; and new flooring.
Location
State TX
County Guadalupe
Interior
Heating Central, Electric
Cooling Central Air, Electric, Heat Pump, 1 Unit
Flooring Carpet, Ceramic Tile
Fireplaces Type None
Equipment Satellite Dish
Laundry Washer Hookup, Electric Dryer Hookup, Inside, Laundry in Utility Room, Laundry Room
Exterior
Exterior Feature Lighting, Rain Gutters
Parking Features Attached, Door-Single, Garage, Garage Faces Rear
Garage Spaces 2.0
Garage Description 2.0
Fence Brick, Gate, Wrought Iron
Pool None
Community Features None, Sidewalks
Utilities Available Cable Available, Electricity Available, High Speed Internet Available, Phone Available, Trash Collection Public, Underground Utilities
View Y/N No
View None
Roof Type Composition,Shingle
Building
Story 1
Foundation Slab
Sewer Public Sewer
Water Public
Schools
Elementary Schools Koennecke Elementary
Middle Schools Jim Barnes Middle School
High Schools Seguin High School
School District Seguin Isd
Others
Acceptable Financing Cash, Conventional, FHA, VA Loan
Listing Terms Cash, Conventional, FHA, VA Loan
Read Less
Want to know what your home might be worth? Contact us for a FREE valuation!

Our team is ready to help you sell your home for the highest possible price ASAP

Bought with Non Member • Non Member Office

GET MORE INFORMATION
- Killeen Homes for Sale
- Homes For Sale in Temple, TX
- Homes For Sale in Copperas Cove, TX
- Homes For Sale in Belton, TX
- Homes For Sale in Salado, TX
- Homes For Sale in Lampasas, TX
- Homes For Sale in Harker Heights, TX
- Homes For Sale in Gatesville, TX
- Homes For Sale in Kempner, TX
- Homes For Sale in Nolanville, TX
- Home for Sale in Little River-Academy, TX
- Home for Sale in Morgan's Point Resort, TX





