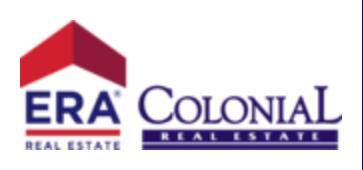$825,000
For more information regarding the value of a property, please contact us for a free consultation.
509 Oak Branch DR Georgetown, TX 78633
3 Beds
2 Baths
2,683 SqFt
Key Details
Property Type Single Family Home
Sub Type Single Family Residence
Listing Status Sold
Purchase Type For Sale
Square Footage 2,683 sqft
Price per Sqft $296
Subdivision Shady Oaks Estates
MLS Listing ID 571595
Style Traditional
Bedrooms 3
Full Baths 2
HOA Fees $10/ann
Year Built 2011
Lot Size 1.270 Acres
Property Sub-Type Single Family Residence
Property Description
This custom home on 1.27 acres exudes sophistication with a Durango door, rich wood flooring, and timeless craftsmanship. The gourmet kitchen offers custom knotty alder cabinets, a gas cooktop, granite countertops, a center island, and an expansive breakfast bar. The open-concept living room features a striking picture window and stone gas log fireplace, while the dining room, with custom shutters, overlooks the serene backyard. A private office/study with French doors and shutters provides a refined workspace. The owners' suite boasts a spa-inspired shower, slate flooring, and walk-in closets. Outdoor living includes a covered patio with motorized screens, a built-in grill, an in-ground pool, hot tub, and an elegant cabana, all enclosed by a wrought iron fence with masonry columns. Additional features include mature trees, a circular driveway, and an in-ground storm shelter, combining charm with practicality. This property defines luxury and tranquility.
Location
State TX
County Williamson
Interior
Heating Propane, Multiple Heating Units, Zoned
Cooling Central Air, 2 Units, Zoned
Flooring Carpet, Tile, Wood
Fireplaces Number 1
Fireplaces Type Gas Log, Living Room, Propane, Stone
Laundry Main Level, Laundry Room, Laundry Tub, Sink
Exterior
Exterior Feature Covered Patio, Enclosed Porch, Gas Grill, Outdoor Kitchen, Porch, Patio, Private Yard, Rain Gutters, Propane Tank - Owned
Parking Features Attached, Circular Driveway, Door-Single, Garage, Garage Door Opener, Garage Faces Side
Garage Spaces 2.0
Garage Description 2.0
Fence Back Yard, Masonry, Wrought Iron
Pool Cabana, Heated, In Ground, Private
Community Features None
Utilities Available Cable Available, Electricity Available, High Speed Internet Available, Propane, Trash Collection Public, Underground Utilities
View Y/N No
View None, Pool
Roof Type Composition,Shingle
Building
Story 1
Foundation Slab
Sewer Not Connected (at lot), Aerobic Septic, Public Sewer
Water Public
Schools
Elementary Schools Jarrell Elementary School
Middle Schools Jarrell Middle School
High Schools Jarrell High School
School District Jarrell Isd
Others
Acceptable Financing Cash, Conventional, FHA, Texas Vet, VA Loan
Listing Terms Cash, Conventional, FHA, Texas Vet, VA Loan
Read Less
Want to know what your home might be worth? Contact us for a FREE valuation!

Our team is ready to help you sell your home for the highest possible price ASAP

Bought with NON-MEMBER AGENT TEAM • Non Member Office
GET MORE INFORMATION
- Killeen Homes for Sale
- Homes For Sale in Temple, TX
- Homes For Sale in Copperas Cove, TX
- Homes For Sale in Belton, TX
- Homes For Sale in Salado, TX
- Homes For Sale in Lampasas, TX
- Homes For Sale in Harker Heights, TX
- Homes For Sale in Gatesville, TX
- Homes For Sale in Kempner, TX
- Homes For Sale in Nolanville, TX
- Home for Sale in Little River-Academy, TX
- Home for Sale in Morgan's Point Resort, TX





