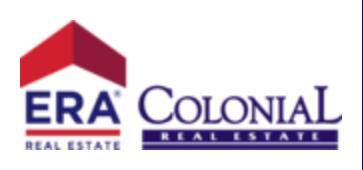$430,000
For more information regarding the value of a property, please contact us for a free consultation.
5122 Roble Grande San Antonio, TX 78261
5 Beds
3 Baths
3,450 SqFt
Key Details
Property Type Single Family Home
Sub Type Single Family Residence
Listing Status Sold
Purchase Type For Sale
Square Footage 3,450 sqft
Price per Sqft $124
Subdivision Canyon Crest
MLS Listing ID 447219
Style Contemporary/Modern,Hill Country,Traditional
Bedrooms 5
Full Baths 2
Half Baths 1
HOA Fees $37/ann
Year Built 2019
Lot Size 6,499 Sqft
Property Sub-Type Single Family Residence
Property Description
Immaculate 5 bedroom home, shows like-new & has space for everyone! Impressive, open floor plan offers a chefs designer kitchen w/ stainless appliances, granite counters, tons of 42" cabinetry, a beautiful island perfect for entertaining & extra seating, plus a spacious walk-in pantry. Enjoy the Luxurious owners retreat located on the first floor w/ elegant vinyl plank flooring, a lavish bathroom offering a separate shower & oversized tub, double vanities, & a grand walk-in closet. Entertain on the extended covered patio w/ fans overlooking the lush green yard w/ sprinklers & gorgeous upgraded landscaping. Get some work done in the private office w/ French doors. Play around in the massive game room. There is room for everyone! Don't wait months or a year to build when you can own a home that has been perfectly loved and cared for, and meticulously maintained. Walk to the community beach entry pool or take a stroll through the jogging trails, Canyon Crest has tons to offer! And NO CITY TAXES!!! Conveniently located close to Bulverde Rd and Evans, & close to schools, shopping, parks and more!
Location
State TX
County Bexar
Interior
Heating Central, Electric
Cooling Central Air, 1 Unit
Flooring Carpet, Ceramic Tile, Laminate
Fireplaces Type None
Laundry Washer Hookup, Electric Dryer Hookup, Inside, Laundry in Utility Room, Main Level, Laundry Room
Exterior
Exterior Feature Covered Patio, Play Structure, Porch, Private Yard
Parking Features Attached, Garage
Garage Spaces 2.0
Garage Description 2.0
Fence Full, Privacy
Pool Community, None
Community Features Playground, Park, Community Pool
Utilities Available Cable Available, Electricity Available, High Speed Internet Available, Trash Collection Public
View Y/N No
View None
Roof Type Composition,Shingle
Building
Story 2
Foundation Slab
Sewer Public Sewer
Water Public
Schools
Middle Schools Kitty Hawk Middle School
High Schools Veterans Memorial High School
School District Judson Isd
Others
Acceptable Financing Cash, Conventional, FHA, VA Loan
Listing Terms Cash, Conventional, FHA, VA Loan
Read Less
Want to know what your home might be worth? Contact us for a FREE valuation!

Our team is ready to help you sell your home for the highest possible price ASAP

Bought with NON-MEMBER AGENT • Non Member Office

GET MORE INFORMATION
- Killeen Homes for Sale
- Homes For Sale in Temple, TX
- Homes For Sale in Copperas Cove, TX
- Homes For Sale in Belton, TX
- Homes For Sale in Salado, TX
- Homes For Sale in Lampasas, TX
- Homes For Sale in Harker Heights, TX
- Homes For Sale in Gatesville, TX
- Homes For Sale in Kempner, TX
- Homes For Sale in Nolanville, TX
- Home for Sale in Little River-Academy, TX
- Home for Sale in Morgan's Point Resort, TX

