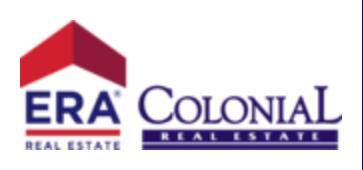
7417 Capricorn WAY Converse, TX 78109
3 Beds
2 Baths
1,605 SqFt
Open House
Sun Nov 16, 1:00pm - 4:00pm
UPDATED:
Key Details
Property Type Single Family Home
Sub Type Single Family Residence
Listing Status Active
Purchase Type For Sale
Square Footage 1,605 sqft
Price per Sqft $161
Subdivision Horizon Pointe Uns 9 & 22
MLS Listing ID 596988
Style Traditional
Bedrooms 3
Full Baths 2
Construction Status Resale
HOA Fees $118/qua
HOA Y/N Yes
Year Built 2021
Lot Size 5,405 Sqft
Acres 0.1241
Property Sub-Type Single Family Residence
Property Description
floorplan to fit your lifestyle. The front room can be a 2nd living space, home office or a playroom! Kitchen, dining and main living room are open concept with upgraded finishes throughout. The master suite and closet are very spacious, and the bath is upgraded with a walk-in shower. The backyard offers privacy as you have no neighbors behind you. Create your personal touch on this well maintained home, all while being in a desirable and convenient location.
Location
State TX
County Bexar
Interior
Interior Features All Bedrooms Down, Laminate Counters, Primary Downstairs, Multiple Living Areas, Main Level Primary, Open Floorplan, Pull Down Attic Stairs, Separate Shower, Tub Shower, Walk-In Closet(s), Eat-in Kitchen, Kitchen/Family Room Combo, Kitchen/Dining Combo, Pantry
Heating Central
Cooling Central Air, 1 Unit
Flooring Carpet, Vinyl
Fireplaces Type None
Fireplace No
Appliance Dishwasher, Electric Range, Plumbed For Ice Maker, Range
Laundry Inside, Main Level, Laundry Room
Exterior
Exterior Feature Porch, Private Yard
Parking Features Attached, Garage
Garage Spaces 2.0
Garage Description 2.0
Fence Back Yard, Privacy
Pool Community, None
Community Features Other, Playground, See Remarks, Community Pool
Utilities Available Electricity Available, High Speed Internet Available, Underground Utilities
View Y/N No
Water Access Desc Public
View None
Roof Type Composition,Shingle
Porch Covered, Porch
Building
Story 1
Entry Level One
Foundation Slab
Sewer Public Sewer
Water Public
Architectural Style Traditional
Level or Stories One
Construction Status Resale
Schools
School District Judson Isd
Others
HOA Name Horizon Pointe Homeowners Association
Tax ID 05090-212-0590
Acceptable Financing Cash, Conventional, FHA, Lease Back, VA Loan
Listing Terms Cash, Conventional, FHA, Lease Back, VA Loan


GET MORE INFORMATION
- Killeen Homes for Sale
- Homes For Sale in Temple, TX
- Homes For Sale in Copperas Cove, TX
- Homes For Sale in Belton, TX
- Homes For Sale in Salado, TX
- Homes For Sale in Lampasas, TX
- Homes For Sale in Harker Heights, TX
- Homes For Sale in Gatesville, TX
- Homes For Sale in Kempner, TX
- Homes For Sale in Nolanville, TX
- Home for Sale in Little River-Academy, TX
- Home for Sale in Morgan's Point Resort, TX





