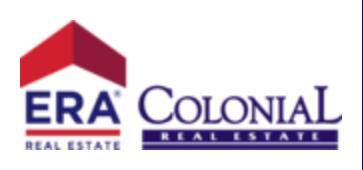
3318 Laurel Highlands DR Salado, TX 76571
4 Beds
2 Baths
2,264 SqFt
UPDATED:
Key Details
Property Type Single Family Home
Sub Type Single Family Residence
Listing Status Active
Purchase Type For Sale
Square Footage 2,264 sqft
Price per Sqft $203
Subdivision The Meadows
MLS Listing ID 596139
Style Traditional
Bedrooms 4
Full Baths 2
Construction Status Resale
HOA Y/N No
Year Built 2018
Lot Size 0.540 Acres
Acres 0.54
Property Sub-Type Single Family Residence
Property Description
Welcome to 3318 Laurel Highlands — a beautifully crafted stone and brick home that perfectly blends sophistication, warmth, and everyday comfort. This spacious single-story offers a thoughtful open floor plan designed for entertaining and effortless living.
Inside, you're greeted by rich wood-look tile flooring and exposed ceiling beams that add rustic charm to the expansive living area. The inviting family room flows seamlessly into a stunning kitchen, featuring gleaming granite countertops, custom cabinetry, stainless steel appliances, and an oversized island with breakfast bar seating — perfect for casual mornings or hosting friends.
Natural light fills every corner, highlighting the home's fine finishes and timeless design. The dining area sits just off the kitchen, creating an easy flow between meals and conversation. The cozy stone fireplace anchors the living space, making it the true heart of the home.
The primary suite is a serene retreat with a luxurious ensuite bath and ample closet space, while secondary bedrooms provide flexibility for family, guests, or a home office.
Outside, a wide front walkway welcomes you to the home's classic Texas stone façade, surrounded by neatly landscaped grounds and plenty of room to play or unwind.
Located in the sought-after Salado community — known for its small-town charm, and easy access to I-35 — this home offers the best of Hill Country living with modern style and comfort.
Location
State TX
County Bell
Interior
Interior Features All Bedrooms Down, Ceiling Fan(s), Chandelier, Dining Area, Separate/Formal Dining Room, Double Vanity, Entrance Foyer, Garden Tub/Roman Tub, High Ceilings, Home Office, Open Floorplan, Pull Down Attic Stairs, Split Bedrooms, Separate Shower, Walk-In Closet(s), Breakfast Bar, Granite Counters, Kitchen Island, Kitchen/Family Room Combo, Kitchen/Dining Combo
Heating Central
Cooling Central Air, 1 Unit
Flooring Carpet, Ceramic Tile, Laminate
Fireplaces Number 1
Fireplaces Type Living Room
Fireplace Yes
Appliance Double Oven, Dishwasher, Electric Range, Disposal, Microwave, Water Heater, Some Electric Appliances, Built-In Oven
Laundry Laundry Room
Exterior
Exterior Feature Porch
Garage Spaces 2.0
Garage Description 2.0
Fence Back Yard, Privacy, Wood
Pool None
Community Features None, Curbs
Utilities Available Cable Available
View Y/N No
Water Access Desc Public
View None
Roof Type Composition,Shingle
Porch Covered, Porch
Building
Story 1
Entry Level One
Foundation Slab
Sewer Not Connected (at lot), Public Sewer, Septic Tank
Water Public
Architectural Style Traditional
Level or Stories One
Construction Status Resale
Schools
School District Salado Isd
Others
Tax ID 484028
Acceptable Financing Cash, Conventional, FHA, VA Loan
Listing Terms Cash, Conventional, FHA, VA Loan


GET MORE INFORMATION
- Killeen Homes for Sale
- Homes For Sale in Temple, TX
- Homes For Sale in Copperas Cove, TX
- Homes For Sale in Belton, TX
- Homes For Sale in Salado, TX
- Homes For Sale in Lampasas, TX
- Homes For Sale in Harker Heights, TX
- Homes For Sale in Gatesville, TX
- Homes For Sale in Kempner, TX
- Homes For Sale in Nolanville, TX
- Home for Sale in Little River-Academy, TX
- Home for Sale in Morgan's Point Resort, TX





