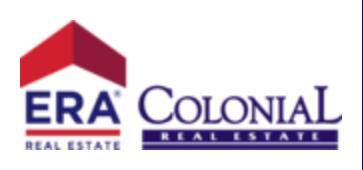
202 Mystic Shores Blvd Spring Branch, TX 78070
4 Beds
5 Baths
3,461 SqFt
UPDATED:
Key Details
Property Type Single Family Home
Sub Type Single Family Residence
Listing Status Active
Purchase Type For Sale
Square Footage 3,461 sqft
Price per Sqft $343
Subdivision Mystic Shores 1
MLS Listing ID 595877
Style Contemporary/Modern,Traditional
Bedrooms 4
Full Baths 4
Half Baths 1
Construction Status Resale
HOA Fees $414/ann
HOA Y/N Yes
Year Built 2023
Lot Size 1.010 Acres
Acres 1.01
Property Sub-Type Single Family Residence
Property Description
Mystic Shores amenities include a boat ramp, two swimming pools, lakeside parks with picnic and grilling areas, a community center, tennis & pickleball courts, basketball & volleyball courts, secure boat/RV storage, & a 200+ acre nature preserve.
Location
State TX
County Comanche
Direction South
Interior
Interior Features All Bedrooms Down, Bookcases, Built-in Features, Ceiling Fan(s), Carbon Monoxide Detector, Crown Molding, Dining Area, Coffered Ceiling(s), Separate/Formal Dining Room, Double Vanity, Entrance Foyer, High Ceilings, His and Hers Closets, Home Office, In-Law Floorplan, Primary Downstairs, MultipleDining Areas, Main Level Primary, Multiple Closets, Permanent Attic Stairs, Recessed Lighting
Heating Central, Electric, Fireplace(s), Multiple Heating Units
Cooling Central Air, Electric, Heat Pump, 2 Units
Flooring Ceramic Tile
Fireplaces Number 1
Fireplaces Type Heatilator, Living Room, Wood Burning
Fireplace Yes
Appliance Double Oven, Dryer, Dishwasher, Electric Water Heater, Disposal, Gas Range, Multiple Water Heaters, Vented Exhaust Fan, Washer, Some Gas Appliances, Microwave, Range, Water Softener Owned
Laundry Washer Hookup, Electric Dryer Hookup, Inside, Main Level, Laundry Room, Laundry Tub, Sink
Exterior
Exterior Feature Covered Patio, Propane Tank - Owned
Parking Features Attached, Circular Driveway, Door-Multi, Garage, Garage Door Opener, Oversized, RV Garage, Garage Faces Side
Garage Spaces 3.0
Garage Description 3.0
Fence Back Yard, Gate, Pipe, Wire
Pool None
Community Features Barbecue, Basketball Court, Boat Facilities, Clubhouse, Fitness Center, Kitchen Facilities, Playground, Park, Sport Court(s), Tennis Court(s), Trails/Paths
Utilities Available Cable Available, Electricity Available, High Speed Internet Available, Propane, Phone Available, Trash Collection Private, Underground Utilities
Waterfront Description Boat Ramp/Lift Access,Water Access
View Y/N Yes
Water Access Desc Community/Coop
View Lake, River
Roof Type Metal
Accessibility Safe Emergency Egress from Home, Levered Handles, Accessible Doors, Accessible Hallway(s)
Porch Covered, Patio
Building
Faces South
Story 1
Entry Level One
Foundation Slab
Sewer Aerobic Septic
Water Community/Coop
Architectural Style Contemporary/Modern, Traditional
Level or Stories One
Additional Building Greenhouse
Construction Status Resale
Schools
Elementary Schools Rebecca Creek
Middle Schools Mountain Valley Middle School
High Schools Canyon Lake High School
School District Comal Isd
Others
HOA Name Mystic Shores POA
HOA Fee Include Other,See Remarks
Tax ID 38669
Security Features Smoke Detector(s)
Acceptable Financing Cash, Conventional, Texas Vet, VA Loan
Listing Terms Cash, Conventional, Texas Vet, VA Loan


GET MORE INFORMATION
- Killeen Homes for Sale
- Homes For Sale in Temple, TX
- Homes For Sale in Copperas Cove, TX
- Homes For Sale in Belton, TX
- Homes For Sale in Salado, TX
- Homes For Sale in Lampasas, TX
- Homes For Sale in Harker Heights, TX
- Homes For Sale in Gatesville, TX
- Homes For Sale in Kempner, TX
- Homes For Sale in Nolanville, TX
- Home for Sale in Little River-Academy, TX
- Home for Sale in Morgan's Point Resort, TX





