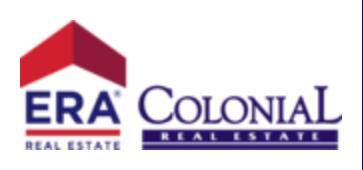
4306 Spanish Oak RD Temple, TX 76502
4 Beds
3 Baths
3,052 SqFt
UPDATED:
Key Details
Property Type Single Family Home
Sub Type Single Family Residence
Listing Status Pending
Purchase Type For Sale
Square Footage 3,052 sqft
Price per Sqft $204
Subdivision Ramblewood 1St Unit
MLS Listing ID 595381
Style Traditional
Bedrooms 4
Full Baths 3
Construction Status Resale
HOA Y/N No
Year Built 1970
Lot Size 0.406 Acres
Acres 0.406
Property Sub-Type Single Family Residence
Property Description
Location
State TX
County Bell
Interior
Interior Features Beamed Ceilings, Wet Bar, Bookcases, Built-in Features, Ceiling Fan(s), Carbon Monoxide Detector, Double Vanity, Garden Tub/Roman Tub, Multiple Closets, Split Bedrooms, Soaking Tub, Separate Shower, Tub Shower, Walk-In Closet(s), Breakfast Bar, Breakfast Area, Custom Cabinets, Eat-in Kitchen, Granite Counters, Kitchen Island, Kitchen/Family Room Combo
Heating Central, Multiple Heating Units, Natural Gas
Cooling Central Air, Electric, 2 Units
Flooring Tile, Vinyl
Fireplaces Type Wood Burning
Fireplace Yes
Appliance Double Oven, Dishwasher, Electric Cooktop, Electric Range, Disposal, Gas Range, Gas Water Heater, Multiple Water Heaters, Oven, Refrigerator, Wine Refrigerator, Some Electric Appliances, Some Gas Appliances, Built-In Oven, Cooktop, Microwave
Laundry Washer Hookup, Electric Dryer Hookup, Laundry in Utility Room, Laundry Room
Exterior
Exterior Feature Covered Patio, Private Yard, Rain Gutters
Parking Features Attached Carport, Detached, Garage, Garage Door Opener, Garage Faces Side
Garage Spaces 2.0
Carport Spaces 2
Garage Description 2.0
Fence Back Yard, Privacy, Wood
Pool None
Community Features None, Curbs
Utilities Available Natural Gas Available, Natural Gas Connected, Trash Collection Public
View Y/N No
Water Access Desc Public
View None
Roof Type Composition,Shingle
Porch Covered, Patio
Building
Story 1
Entry Level One
Foundation Slab
Sewer Public Sewer
Water Public
Architectural Style Traditional
Level or Stories One
Construction Status Resale
Schools
Elementary Schools Thornton Elementary
Middle Schools Bonham Middle School
High Schools Temple High School
School District Temple Isd
Others
Tax ID 25285
Security Features Smoke Detector(s)
Acceptable Financing Cash, Conventional, FHA, VA Loan
Listing Terms Cash, Conventional, FHA, VA Loan


GET MORE INFORMATION
- Killeen Homes for Sale
- Homes For Sale in Temple, TX
- Homes For Sale in Copperas Cove, TX
- Homes For Sale in Belton, TX
- Homes For Sale in Salado, TX
- Homes For Sale in Lampasas, TX
- Homes For Sale in Harker Heights, TX
- Homes For Sale in Gatesville, TX
- Homes For Sale in Kempner, TX
- Homes For Sale in Nolanville, TX
- Home for Sale in Little River-Academy, TX
- Home for Sale in Morgan's Point Resort, TX





