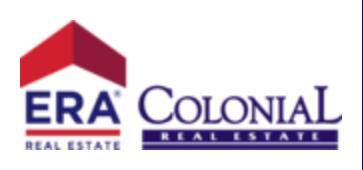
323 Cherrywood LN San Antonio, TX 78233
3 Beds
2 Baths
1,410 SqFt
UPDATED:
Key Details
Property Type Single Family Home
Sub Type Single Family Residence
Listing Status Active
Purchase Type For Sale
Square Footage 1,410 sqft
Price per Sqft $182
Subdivision Live Oak Village Un 1
MLS Listing ID 593620
Style Traditional
Bedrooms 3
Full Baths 2
Construction Status Resale
HOA Y/N No
Year Built 1968
Lot Size 0.519 Acres
Acres 0.5186
Property Sub-Type Single Family Residence
Property Description
Location
State TX
County Bexar
Direction West
Interior
Interior Features All Bedrooms Down, Ceiling Fan(s), Carbon Monoxide Detector, Separate/Formal Dining Room, Multiple Dining Areas, Multiple Closets, Split Bedrooms, Shower Only, Separate Shower, Vanity, Breakfast Bar, Granite Counters, Pantry, Solid Surface Counters
Heating Natural Gas
Cooling Electric, 1 Unit
Flooring Carpet Free, Ceramic Tile, Laminate, Vinyl, Wood
Fireplaces Type None
Equipment Satellite Dish
Fireplace No
Appliance Dishwasher, Exhaust Fan, Disposal, Gas Water Heater, Oven, Plumbed For Ice Maker, Range Hood, Water Heater, Some Electric Appliances, Range
Laundry Washer Hookup, Electric Dryer Hookup, Inside, Laundry in Utility Room, Laundry Room
Exterior
Exterior Feature Covered Patio, Security Lighting
Parking Features Attached, Garage Faces Front, Garage, Garage Door Opener
Garage Spaces 2.0
Garage Description 2.0
Fence Back Yard, Chain Link
Pool Community, Fenced, In Ground, Outdoor Pool
Community Features Clubhouse, Fishing, Other, Pier, Playground, Park, See Remarks, Community Pool, Street Lights, Sidewalks
Utilities Available Cable Available, Electricity Available, Natural Gas Available, High Speed Internet Available, Trash Collection Public, Water Available
View Y/N No
Water Access Desc Public
View None
Roof Type Composition,Flat,Shingle
Porch Covered, Patio
Building
Faces West
Story 1
Entry Level One
Foundation Slab
Sewer Public Sewer
Water Public
Architectural Style Traditional
Level or Stories One
Construction Status Resale
Schools
Middle Schools Kitty Hawk Middle School
High Schools Veterans Memorial High School
School District Judson Isd
Others
Tax ID 05048-102-0081
Security Features Smoke Detector(s),Security Lights
Acceptable Financing Cash, Conventional, FHA, VA Loan
Listing Terms Cash, Conventional, FHA, VA Loan
Virtual Tour https://app.cloudpano.com/tours/xrP5lovDU


GET MORE INFORMATION
- Killeen Homes for Sale
- Homes For Sale in Temple, TX
- Homes For Sale in Copperas Cove, TX
- Homes For Sale in Belton, TX
- Homes For Sale in Salado, TX
- Homes For Sale in Lampasas, TX
- Homes For Sale in Harker Heights, TX
- Homes For Sale in Gatesville, TX
- Homes For Sale in Kempner, TX
- Homes For Sale in Nolanville, TX
- Home for Sale in Little River-Academy, TX
- Home for Sale in Morgan's Point Resort, TX





