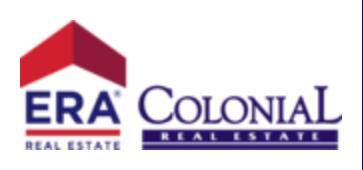
7224 Rosado DR Temple, TX 76502
3 Beds
2 Baths
1,737 SqFt
UPDATED:
Key Details
Property Type Single Family Home
Sub Type Single Family Residence
Listing Status Active
Purchase Type For Sale
Square Footage 1,737 sqft
Price per Sqft $168
Subdivision Hills/Westwood Ph Xi
MLS Listing ID 592915
Style Ranch,Traditional
Bedrooms 3
Full Baths 2
Construction Status Resale
HOA Fees $235/ann
HOA Y/N Yes
Year Built 2021
Lot Size 6,621 Sqft
Acres 0.152
Property Sub-Type Single Family Residence
Property Description
From the moment you enter, the wide entry hall and high ceilings create a bright, open feel. Thoughtful architectural details like arched openings and a two-tiered island connecting the kitchen and gathering room make this home as stylish as it is functional. The open-concept layout flows beautifully, making it easy to entertain family and friends.
The kitchen is the true heart of the home, offering plenty of workspace and a seamless connection to the dining and living areas. Step outside to a large covered back porch, perfect for grilling, relaxing, or enjoying evenings with neighbors in this quiet, friendly community.
With a spacious yard, attached two-car garage, and durable brick exterior, this property blends comfort, quality, and convenience. Located just minutes from schools, shopping, dining, and major roadways, it's the ideal place to call home.
Come experience the charm of 7224 Rosado Drive for yourself!
Location
State TX
County Bell
Interior
Interior Features All Bedrooms Down, Ceiling Fan(s), Crown Molding, Double Vanity, Entrance Foyer, High Ceilings, Primary Downstairs, Main Level Primary, Multiple Primary Suites, Open Floorplan, Pull Down Attic Stairs, Recessed Lighting, Storage, Shower Only, Separate Shower, Tub Shower, Wired for Data, Walk-In Closet(s), Window Treatments, Breakfast Bar, Breakfast Area
Heating Central, Electric, Heat Pump
Cooling Central Air, Electric, Heat Pump, 1 Unit
Flooring Vinyl
Fireplaces Type None
Fireplace No
Appliance Dishwasher, Electric Range, Electric Water Heater, Disposal, Oven, Range Hood, Water Heater, Some Electric Appliances, Microwave, Range
Laundry Inside, Main Level, Laundry Room
Exterior
Exterior Feature Covered Patio, Private Yard, Security Lighting
Parking Features Attached, Door-Single, Garage Faces Front, Garage, Garage Door Opener
Garage Spaces 2.0
Garage Description 2.0
Fence Back Yard, Privacy, Wood
Pool Community, Fenced, In Ground, Outdoor Pool
Community Features Playground, Community Pool, Curbs
Utilities Available Cable Available, Electricity Available, High Speed Internet Available, Phone Available, Trash Collection Public, Underground Utilities
View Y/N No
Water Access Desc Public
View None
Roof Type Composition,Shingle
Porch Covered, Patio
Building
Story 1
Entry Level One
Foundation Slab
Sewer Public Sewer
Water Public
Architectural Style Ranch, Traditional
Level or Stories One
Construction Status Resale
Schools
School District Belton Isd
Others
HOA Name Hills of Westwood
Tax ID 490936
Security Features Smoke Detector(s),Security Lights
Acceptable Financing Cash, Conventional, FHA, VA Loan
Listing Terms Cash, Conventional, FHA, VA Loan


GET MORE INFORMATION
- Killeen Homes for Sale
- Homes For Sale in Temple, TX
- Homes For Sale in Copperas Cove, TX
- Homes For Sale in Belton, TX
- Homes For Sale in Salado, TX
- Homes For Sale in Lampasas, TX
- Homes For Sale in Harker Heights, TX
- Homes For Sale in Gatesville, TX
- Homes For Sale in Kempner, TX
- Homes For Sale in Nolanville, TX
- Home for Sale in Little River-Academy, TX
- Home for Sale in Morgan's Point Resort, TX





