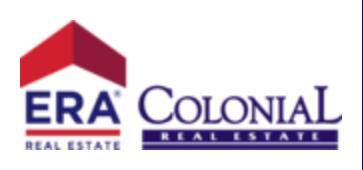
1800 Cantina Sky DR Leander, TX 78641
3 Beds
3 Baths
2,198 SqFt
Open House
Sat Sep 20, 1:00pm - 4:00pm
Sun Sep 21, 1:00pm - 4:00pm
UPDATED:
Key Details
Property Type Single Family Home
Sub Type Single Family Residence
Listing Status Active
Purchase Type For Sale
Square Footage 2,198 sqft
Price per Sqft $308
Subdivision Fairways At Crystal Flls Sc3 P
MLS Listing ID 592548
Style Hill Country,Spanish/Mediterranean,Traditional
Bedrooms 3
Full Baths 2
Half Baths 1
Construction Status Resale
HOA Fees $75/mo
HOA Y/N Yes
Year Built 2015
Lot Size 0.254 Acres
Acres 0.2537
Property Sub-Type Single Family Residence
Property Description
Location
State TX
County Travis
Direction Northwest
Interior
Interior Features All Bedrooms Down, Beamed Ceilings, Tray Ceiling(s), Ceiling Fan(s), Chandelier, Crown Molding, Dining Area, Dry Bar, Coffered Ceiling(s), Separate/Formal Dining Room, Double Vanity, Entrance Foyer, Garden Tub/Roman Tub, Jetted Tub, Primary Downstairs, MultipleDining Areas, Main Level Primary, Open Floorplan, Pull Down Attic Stairs, Recessed Lighting, Storage
Heating Central, Fireplace(s), Natural Gas
Cooling Central Air, Electric, 1 Unit
Flooring Carpet, Hardwood, Tile
Fireplaces Number 1
Fireplaces Type Dining Room, Double Sided, Family Room, Gas, Gas Log
Fireplace Yes
Appliance Convection Oven, Double Oven, Dryer, Dishwasher, Gas Cooktop, Disposal, Gas Water Heater, Range Hood, Vented Exhaust Fan, Water Heater, Some Gas Appliances, Built-In Oven, Microwave
Laundry Washer Hookup, Electric Dryer Hookup, Inside, Laundry in Utility Room, Main Level, Laundry Room
Exterior
Exterior Feature Balcony, Covered Patio, Deck, Lighting, Porch, Private Yard, Rain Gutters, Water Feature
Parking Features Attached, Door-Multi, Garage Faces Front, Garage, Garage Door Opener
Garage Spaces 2.0
Garage Description 2.0
Fence Back Yard, Full, Gate, Wrought Iron
Pool Community, Gunite, Gas Heat, Heated, In Ground, Private, Pool/Spa Combo
Community Features Clubhouse, Golf, Playground, Tennis Court(s), Trails/Paths, Community Pool, Gated, Sidewalks
Utilities Available Cable Available, Electricity Available, Natural Gas Available, Natural Gas Connected, High Speed Internet Available, Phone Available, Trash Collection Public, Underground Utilities, Water Available
View Y/N Yes
Water Access Desc Public
View Park/Greenbelt, Golf Course, Hills, Pool
Roof Type Tile
Accessibility None
Porch Balcony, Covered, Deck, Patio, Porch
Private Pool Yes
Building
Faces Northwest
Story 1
Entry Level One
Foundation Slab
Sewer Public Sewer
Water Public
Architectural Style Hill Country, Spanish/Mediterranean, Traditional
Level or Stories One
Construction Status Resale
Schools
Elementary Schools Whitestone Elementary School
Middle Schools Leander Middle Middle School
High Schools Leander High High School
School District Leander Isd
Others
HOA Name Crystal Falls
HOA Fee Include Maintenance Grounds
Tax ID 798187
Security Features Gated Community,Fire Alarm,Smoke Detector(s)
Acceptable Financing Cash, Conventional, FHA, VA Loan
Listing Terms Cash, Conventional, FHA, VA Loan


GET MORE INFORMATION
- Killeen Homes for Sale
- Homes For Sale in Temple, TX
- Homes For Sale in Copperas Cove, TX
- Homes For Sale in Belton, TX
- Homes For Sale in Salado, TX
- Homes For Sale in Lampasas, TX
- Homes For Sale in Harker Heights, TX
- Homes For Sale in Gatesville, TX
- Homes For Sale in Kempner, TX
- Homes For Sale in Nolanville, TX
- Home for Sale in Little River-Academy, TX
- Home for Sale in Morgan's Point Resort, TX





