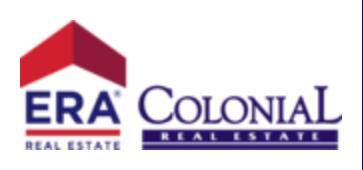1520 Upwell CRK New Braunfels, TX 78130
3 Beds
3 Baths
2,308 SqFt
UPDATED:
Key Details
Property Type Single Family Home
Sub Type Single Family Residence
Listing Status Active
Purchase Type For Sale
Square Footage 2,308 sqft
Price per Sqft $192
Subdivision Weltner Farms Un 2
MLS Listing ID 586581
Style Traditional
Bedrooms 3
Full Baths 2
Half Baths 1
HOA Y/N Yes
Year Built 2025
Lot Size 7,840 Sqft
Acres 0.18
Property Sub-Type Single Family Residence
Property Description
Key Features
Spacious Design: The grand foyer invites you into the heart of the home, where natural light highlights the open-concept layout, seamlessly blending the kitchen and living room. At the heart of the home, you'll find a large kitchen, ideal for hosting, featuring gas appliances, a walk-in pantry, and an oversized rear covered patio complimented by a generous back yard.
Thoughtful Lifestyle Options: Designed with comfort in mind, this floorplan features all bedrooms upstairs, along with a central laundry room and a versatile flex space ideal for a media room or additional entertainment area. Downstairs, a dedicated home office offers flexibility to serve as an extra entertainment space or a formal dining room.
Luxurious Owner's Retreat: The primary suite features a walk-in closet with custom organization, along with a walk-in shower, dual sinks, and plenty of counter space.
Schedule a tour to visit 1520 Upwell Creek, nestled in the picturesque of Weltner Farms, in New Braunfels, TX, boasting a low tax rate as well as easy access to top-rated Comal ISD schools, the Guadalupe River, Schlitterbahn, charming boutiques, unique restaurants, and endless entertainment!
Location
State TX
County Guadalupe
Interior
Interior Features Carbon Monoxide Detector, Double Vanity, Game Room, Home Office, Living/Dining Room, Multiple Living Areas, Open Floorplan, Smart Home, Smart Thermostat, Upper Level Primary, Walk-In Closet(s), Breakfast Area, Eat-in Kitchen, Kitchen Island, Kitchen/Family Room Combo, Kitchen/Dining Combo, Pantry, Walk-In Pantry
Cooling 1 Unit
Flooring Carpet, Laminate
Fireplaces Type None
Fireplace No
Appliance Dishwasher, Gas Cooktop, Disposal, Gas Range, Tankless Water Heater, Some Gas Appliances, Microwave
Laundry Laundry Room
Exterior
Exterior Feature Covered Patio
Parking Features Attached, Garage, Tandem
Garage Spaces 2.0
Garage Description 2.0
Fence Back Yard, Privacy, Wood
Pool None
Community Features Playground, Curbs, Sidewalks
View Y/N No
Water Access Desc Public
View None
Accessibility None
Porch Covered, Patio
Building
Story 2
Entry Level Two
Foundation Slab
Water Public
Architectural Style Traditional
Level or Stories Two
Schools
Elementary Schools Clear Spring Elementary
Middle Schools Canyon Middle School
High Schools Canyon High School
School District Comal Isd
Others
HOA Name Alamo Management Group
Tax ID 190600
Security Features Prewired,Smoke Detector(s)
Acceptable Financing Cash, Conventional, FHA, VA Loan
Listing Terms Cash, Conventional, FHA, VA Loan
Special Listing Condition Builder Owned

GET MORE INFORMATION
- Killeen Homes for Sale
- Homes For Sale in Temple, TX
- Homes For Sale in Copperas Cove, TX
- Homes For Sale in Belton, TX
- Homes For Sale in Salado, TX
- Homes For Sale in Lampasas, TX
- Homes For Sale in Harker Heights, TX
- Homes For Sale in Gatesville, TX
- Homes For Sale in Kempner, TX
- Homes For Sale in Nolanville, TX
- Home for Sale in Little River-Academy, TX
- Home for Sale in Morgan's Point Resort, TX





