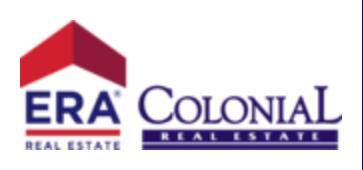8470 Park Lane DR San Antonio, TX 78266
3 Beds
3 Baths
2,742 SqFt
UPDATED:
Key Details
Property Type Single Family Home
Sub Type Single Family Residence
Listing Status Active
Purchase Type For Sale
Square Footage 2,742 sqft
Price per Sqft $220
Subdivision Park Lane Estates
MLS Listing ID 585804
Style Spanish,Spanish/Mediterranean
Bedrooms 3
Full Baths 2
Half Baths 1
Construction Status Resale
HOA Y/N No
Year Built 1987
Lot Size 0.818 Acres
Acres 0.818
Property Sub-Type Single Family Residence
Property Description
Location
State TX
County Comal
Interior
Interior Features Bookcases, Built-in Features, Tray Ceiling(s), Ceiling Fan(s), Dining Area, Separate/Formal Dining Room, Double Vanity, Eat-in Kitchen, Game Room, Garden Tub/Roman Tub, High Ceilings, His and Hers Closets, Jetted Tub, Multiple Closets, Open Floorplan, Pull Down Attic Stairs, Shower Only, Separate Shower, Vanity, Vaulted Ceiling(s), Walk-In Closet(s)
Heating Electric, Fireplace(s), Zoned
Cooling Central Air, 1 Unit, Wall/Window Unit(s), Zoned
Flooring Carpet, Ceramic Tile, Laminate
Fireplaces Number 1
Fireplaces Type Living Room, Wood Burning
Fireplace Yes
Appliance Double Oven, Dishwasher, Electric Cooktop, Electric Water Heater, Disposal, Ice Maker, PlumbedForIce Maker, Range Hood, Some Electric Appliances, Built-In Oven, Cooktop, Water Softener Owned
Laundry Washer Hookup, Electric Dryer Hookup, Main Level, Laundry Room, Laundry Tub, Sink
Exterior
Exterior Feature Covered Patio, Dog Run, Storage
Parking Features Attached, Circular Driveway, Door-Multi, Garage, Garage Door Opener, Garage Faces Rear, Garage Faces Side
Garage Spaces 2.0
Garage Description 2.0
Fence Back Yard, Chain Link, Full, Wrought Iron
Pool None
Community Features Playground, Park
Utilities Available Cable Available, Electricity Available, High Speed Internet Available, Trash Collection Public
View Y/N No
Water Access Desc Public
View None
Roof Type Clay
Accessibility Level Lot
Porch Covered, Patio
Building
Story 1
Entry Level One
Foundation Slab
Sewer Septic Tank
Water Public
Architectural Style Spanish, Spanish/Mediterranean
Level or Stories One
Additional Building Storage
Construction Status Resale
Schools
Elementary Schools Garden Ridge Elementary
Middle Schools Danville Middle School
High Schools Davenport High School
School District Comal Isd
Others
Tax ID 43913
Security Features Security System Owned,Smoke Detector(s)
Acceptable Financing Cash, Conventional, FHA, VA Loan
Listing Terms Cash, Conventional, FHA, VA Loan

GET MORE INFORMATION
- Killeen Homes for Sale
- Homes For Sale in Temple, TX
- Homes For Sale in Copperas Cove, TX
- Homes For Sale in Belton, TX
- Homes For Sale in Salado, TX
- Homes For Sale in Lampasas, TX
- Homes For Sale in Harker Heights, TX
- Homes For Sale in Gatesville, TX
- Homes For Sale in Kempner, TX
- Homes For Sale in Nolanville, TX
- Home for Sale in Little River-Academy, TX
- Home for Sale in Morgan's Point Resort, TX





