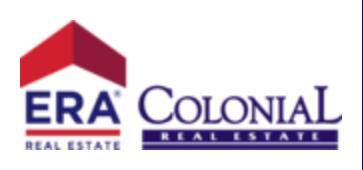1124 Dark Wood DR Harker Heights, TX 76548
5 Beds
3 Baths
2,519 SqFt
OPEN HOUSE
Sun Jul 06, 1:00pm - 3:00pm
UPDATED:
Key Details
Property Type Single Family Home
Sub Type Single Family Residence
Listing Status Active
Purchase Type For Sale
Square Footage 2,519 sqft
Price per Sqft $182
Subdivision The Grove At Whitten Place
MLS Listing ID 584444
Style Contemporary/Modern,Traditional
Bedrooms 5
Full Baths 2
Half Baths 1
Construction Status Resale
HOA Y/N No
Year Built 2017
Lot Size 0.291 Acres
Acres 0.2912
Property Sub-Type Single Family Residence
Property Description
Step into a world where modern amenities meet effortless living. This beautiful Harker Heights home instantly delivers peace of mind with a comprehensive security system, water softner system, and 3-car garage with a smart opener adds everyday convenience.
The heart of this home truly shines outdoors! Get ready to host epic BBQs and create lasting memories in your massive, private outdoor kitchen, complete with an 8ft privacy fence. Inside, the inviting living room boasts a cozy wood-burning fireplace, perfect for cooler evenings.
With 5 spacious bedrooms, 2 baths, and a luxurious master suite featuring a garden tub and double vanity, everyone has their own private haven. Built in 2017, this 2,455 sq ft home offers an open floor plan, granite countertops, and is move-in ready.
This is more than a house; it's a lifestyle! Schedule your private tour today.
Location
State TX
County Bell
Direction Northeast
Interior
Interior Features Tray Ceiling(s), Ceiling Fan(s), Crown Molding, Double Vanity, Entrance Foyer, Garden Tub/Roman Tub, High Ceilings, Multiple Closets, Open Floorplan, Pull Down Attic Stairs, Recessed Lighting, Split Bedrooms, Soaking Tub, Separate Shower, Walk-In Closet(s), Breakfast Bar, Eat-in Kitchen, Granite Counters, Kitchen/Family Room Combo, Kitchen/Dining Combo, Pantry
Heating Central
Cooling Central Air, 1 Unit
Flooring Carpet, Tile
Fireplaces Type Living Room, Wood Burning
Fireplace Yes
Appliance Dishwasher, Electric Range, Disposal, Oven, Some Electric Appliances, Cooktop, Microwave, Water Softener Owned
Laundry Washer Hookup, Electric Dryer Hookup, Inside, Laundry in Utility Room, Main Level, Laundry Room
Exterior
Exterior Feature Covered Patio, Deck, Dog Run, Outdoor Kitchen, Porch, Private Yard, Rain Gutters
Parking Features Attached, Garage, Garage Door Opener, Garage Faces Side
Garage Spaces 3.0
Garage Description 3.0
Fence Back Yard, Wood
Pool None
Community Features None, Curbs
Utilities Available Electricity Available, Water Available
View Y/N No
Water Access Desc Public
View None
Roof Type Shingle,Wood
Porch Covered, Deck, Patio, Porch
Building
Faces Northeast
Story 1
Entry Level One
Foundation Slab
Sewer Public Sewer
Water Public
Architectural Style Contemporary/Modern, Traditional
Level or Stories One
Construction Status Resale
Schools
Elementary Schools Mountain View Elementary
Middle Schools Eastern Hills Middle School
High Schools Harker Heights High School
School District Killeen Isd
Others
Tax ID 454446
Security Features Prewired,Smoke Detector(s)
Acceptable Financing Cash, Conventional, FHA, VA Loan
Listing Terms Cash, Conventional, FHA, VA Loan
Virtual Tour https://ann-vandergriff-photographer.aryeo.com/sites/mnmbnxg/unbranded

GET MORE INFORMATION
- Killeen Homes for Sale
- Homes For Sale in Temple, TX
- Homes For Sale in Copperas Cove, TX
- Homes For Sale in Belton, TX
- Homes For Sale in Salado, TX
- Homes For Sale in Lampasas, TX
- Homes For Sale in Harker Heights, TX
- Homes For Sale in Gatesville, TX
- Homes For Sale in Kempner, TX
- Homes For Sale in Nolanville, TX
- Home for Sale in Little River-Academy, TX
- Home for Sale in Morgan's Point Resort, TX





