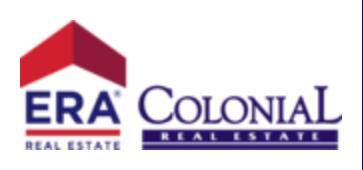3312 Vineyard TRL Harker Heights, TX 76548
4 Beds
4 Baths
3,064 SqFt
UPDATED:
Key Details
Property Type Single Family Home
Sub Type Single Family Residence
Listing Status Active
Purchase Type For Sale
Square Footage 3,064 sqft
Price per Sqft $125
Subdivision Tuscany Meadows
MLS Listing ID 584490
Style Traditional
Bedrooms 4
Full Baths 3
Half Baths 1
Construction Status Resale
HOA Y/N No
Year Built 2013
Lot Size 7,919 Sqft
Acres 0.1818
Property Sub-Type Single Family Residence
Property Description
Location
State TX
County Bell
Interior
Interior Features Ceiling Fan(s), Crown Molding, Dining Area, Separate/Formal Dining Room, Double Vanity, Entrance Foyer, Eat-in Kitchen, Garden Tub/Roman Tub, Primary Downstairs, Multiple Living Areas, MultipleDining Areas, Main Level Primary, Pull Down Attic Stairs, Separate Shower, Tub Shower, Walk-In Closet(s), Breakfast Bar, Breakfast Area, Granite Counters, Kitchen Island, Pantry
Heating Central, Electric, Multiple Heating Units
Cooling Central Air, 2 Units
Flooring Carpet, Tile, Vinyl
Fireplaces Type None
Fireplace No
Appliance Double Oven, Dishwasher, Electric Cooktop, Electric Water Heater, Refrigerator, Some Electric Appliances, Built-In Oven, Cooktop, Microwave, Water Softener Owned
Laundry Washer Hookup, Electric Dryer Hookup, Laundry Room
Exterior
Exterior Feature Covered Patio, Private Yard, Storage
Parking Features Attached, Door-Single, Garage Faces Front, Garage, Garage Door Opener
Garage Spaces 2.0
Garage Description 2.0
Fence Back Yard, Privacy, Wood
Pool None
Community Features None, Curbs, Sidewalks
View Y/N No
Water Access Desc Public
View None
Roof Type Composition,Shingle
Porch Covered, Patio
Building
Story 2
Entry Level Two
Foundation Slab
Sewer Public Sewer
Water Public
Architectural Style Traditional
Level or Stories Two
Additional Building Storage
Construction Status Resale
Schools
School District Killeen Isd
Others
Tax ID 444309
Security Features Security System Owned,Smoke Detector(s)
Acceptable Financing Cash, Conventional, FHA, VA Loan
Listing Terms Cash, Conventional, FHA, VA Loan
Virtual Tour https://my.matterport.com/show/?m=m7iYS8WJoAK&mls=1

GET MORE INFORMATION
- Killeen Homes for Sale
- Homes For Sale in Temple, TX
- Homes For Sale in Copperas Cove, TX
- Homes For Sale in Belton, TX
- Homes For Sale in Salado, TX
- Homes For Sale in Lampasas, TX
- Homes For Sale in Harker Heights, TX
- Homes For Sale in Gatesville, TX
- Homes For Sale in Kempner, TX
- Homes For Sale in Nolanville, TX
- Home for Sale in Little River-Academy, TX
- Home for Sale in Morgan's Point Resort, TX





