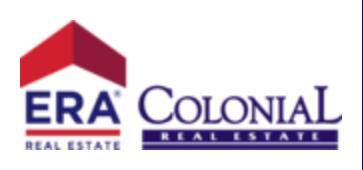101 Hunters Glen DR San Marcos, TX 78666
9 Beds
9 Baths
5,012 SqFt
UPDATED:
Key Details
Property Type Single Family Home
Sub Type Single Family Residence
Listing Status Active
Purchase Type For Sale
Square Footage 5,012 sqft
Price per Sqft $319
Subdivision Hunters Glen
MLS Listing ID 583764
Style Hill Country,Other,Ranch,See Remarks
Bedrooms 9
Full Baths 8
Half Baths 1
Construction Status Resale
HOA Y/N No
Year Built 1981
Lot Size 4.892 Acres
Acres 4.892
Property Sub-Type Single Family Residence
Property Description
Location
State TX
County Hays
Interior
Interior Features All Bedrooms Down, Built-in Features, Ceiling Fan(s), Dining Area, Separate/Formal Dining Room, Double Vanity, Entrance Foyer, High Ceilings, His and Hers Closets, Primary Downstairs, Main Level Primary, Multiple Closets, Open Floorplan, Pull Down Attic Stairs, Split Bedrooms, Walk-In Closet(s), Breakfast Bar, Bedroom on Main Level, Custom Cabinets, Eat-in Kitchen, Full Bath on Main Level
Heating Central, Multiple Heating Units, Other, See Remarks
Cooling Central Air, Other, See Remarks, 3+ Units
Flooring Carpet, Combination, Ceramic Tile, Laminate
Fireplaces Type Insert, Great Room, Other, See Remarks, Stone
Fireplace Yes
Appliance Double Oven, Dishwasher, Electric Cooktop, Disposal, Multiple Water Heaters, Other, Plumbed For Ice Maker, See Remarks, Some Electric Appliances, Built-In Oven, Cooktop, Microwave
Laundry Main Level, Laundry Room, In Unit, Other, See Remarks
Exterior
Exterior Feature Covered Patio, Deck, Other, Porch, Storage, See Remarks
Fence None
Pool None
Community Features Other, See Remarks
Utilities Available Cable Available, Electricity Available, Other, See Remarks
View Y/N Yes
Water Access Desc Private,Well
View Hills, Other, Panoramic, Creek/Stream
Roof Type Composition,Other,Shingle,See Remarks
Accessibility Other, See Remarks
Porch Covered, Deck, Patio, Porch
Building
Story 1
Entry Level One
Foundation Pillar/Post/Pier, Slab
Sewer Not Connected (at lot), Public Sewer
Water Private, Well
Architectural Style Hill Country, Other, Ranch, See Remarks
Level or Stories One
Additional Building Garage Apartment, Outbuilding, Storage
Construction Status Resale
Schools
Elementary Schools Travis Elementary
Middle Schools Owen Goodnight Middle School
High Schools San Marcos High School
School District San Marcos Cisd
Others
Tax ID R32525
Acceptable Financing Cash, Conventional, USDA Loan, VA Loan
Listing Terms Cash, Conventional, USDA Loan, VA Loan
Virtual Tour https://vimeo.com/1095092811?share=copy

GET MORE INFORMATION
- Killeen Homes for Sale
- Homes For Sale in Temple, TX
- Homes For Sale in Copperas Cove, TX
- Homes For Sale in Belton, TX
- Homes For Sale in Salado, TX
- Homes For Sale in Lampasas, TX
- Homes For Sale in Harker Heights, TX
- Homes For Sale in Gatesville, TX
- Homes For Sale in Kempner, TX
- Homes For Sale in Nolanville, TX
- Home for Sale in Little River-Academy, TX
- Home for Sale in Morgan's Point Resort, TX





