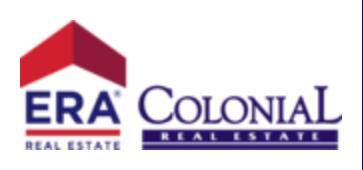Address not disclosed Temple, TX 76502
5 Beds
4 Baths
3,522 SqFt
UPDATED:
Key Details
Property Type Single Family Home
Sub Type Single Family Residence
Listing Status Active
Purchase Type For Sale
Square Footage 3,522 sqft
Price per Sqft $198
Subdivision Misty Creek Ph Ii
MLS Listing ID 583179
Style Traditional
Bedrooms 5
Full Baths 4
Construction Status Resale
HOA Y/N Yes
Year Built 2021
Lot Size 0.355 Acres
Acres 0.355
Property Sub-Type Single Family Residence
Property Description
Location
State TX
County Bell
Interior
Interior Features Built-in Features, Tray Ceiling(s), Ceiling Fan(s), Separate/Formal Dining Room, Double Vanity, Garden Tub/Roman Tub, High Ceilings, Primary Downstairs, Multiple Living Areas, Multiple Dining Areas, Main Level Primary, Split Bedrooms, Shower Only, Separate Shower, Tub Shower, Walk-In Closet(s), Breakfast Bar, Custom Cabinets, Granite Counters, Kitchen Island, Pantry
Heating Central, Electric, Multiple Heating Units
Cooling Central Air, Electric, 2 Units
Flooring Carpet, Tile
Fireplaces Number 2
Fireplaces Type Living Room, Outside, Stone, Wood Burning
Fireplace Yes
Appliance Dishwasher, Electric Water Heater, Gas Cooktop, Disposal, Gas Water Heater, Multiple Water Heaters, Oven, Some Electric Appliances, Some Gas Appliances, Built-In Oven, Cooktop, Microwave
Laundry Washer Hookup, Electric Dryer Hookup, Main Level, Laundry Room, Laundry Tub, Sink
Exterior
Exterior Feature Covered Patio
Parking Features Attached, Door-Multi, Garage Faces Front, Garage, Garage Door Opener
Garage Spaces 3.0
Garage Description 3.0
Fence Stone
Pool None
Community Features Other, See Remarks, Curbs, Gated
Utilities Available Electricity Available, Natural Gas Available, High Speed Internet Available, Phone Available, Trash Collection Public, Underground Utilities, Water Available
View Y/N No
Water Access Desc Public
View None
Roof Type Composition,Shingle
Porch Covered, Patio
Building
Story 2
Entry Level Two
Foundation Slab
Sewer Public Sewer
Water Public
Architectural Style Traditional
Level or Stories Two
Construction Status Resale
Schools
Elementary Schools Academy Elementary School
High Schools Academy High School
School District Academy Isd
Others
HOA Name Misty Creek HOA
Tax ID 415787
Security Features Gated Community,Smoke Detector(s)
Acceptable Financing Cash, Conventional, FHA, VA Loan
Listing Terms Cash, Conventional, FHA, VA Loan

GET MORE INFORMATION
- Killeen Homes for Sale
- Homes For Sale in Temple, TX
- Homes For Sale in Copperas Cove, TX
- Homes For Sale in Belton, TX
- Homes For Sale in Salado, TX
- Homes For Sale in Lampasas, TX
- Homes For Sale in Harker Heights, TX
- Homes For Sale in Gatesville, TX
- Homes For Sale in Kempner, TX
- Homes For Sale in Nolanville, TX
- Home for Sale in Little River-Academy, TX
- Home for Sale in Morgan's Point Resort, TX





