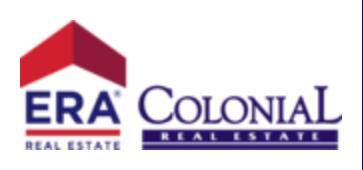29121 Ismorada San Antonio, TX 78260
5 Beds
5 Baths
3,805 SqFt
UPDATED:
Key Details
Property Type Single Family Home
Sub Type Single Family Residence
Listing Status Pending
Purchase Type For Sale
Square Footage 3,805 sqft
Price per Sqft $214
Subdivision Kinder Northeast Un 11 Pud
MLS Listing ID 581805
Style Contemporary/Modern,Traditional
Bedrooms 5
Full Baths 4
Half Baths 1
Construction Status Resale
HOA Y/N Yes
Year Built 2021
Lot Size 0.371 Acres
Acres 0.3711
Property Sub-Type Single Family Residence
Property Description
Location
State TX
County Bexar
Interior
Interior Features Ceiling Fan(s), Dining Area, Separate/Formal Dining Room, Double Vanity, Entrance Foyer, Game Room, Garden Tub/Roman Tub, High Ceilings, Home Office, Primary Downstairs, Multiple Living Areas, Main Level Primary, Open Floorplan, Pull Down Attic Stairs, Recessed Lighting, Split Bedrooms, Storage, Separate Shower, Vanity, Walk-In Closet(s), Breakfast Area
Heating Central
Cooling Central Air
Flooring Carpet, Ceramic Tile
Fireplaces Type None
Fireplace No
Appliance Double Oven, Dishwasher, Gas Cooktop, Disposal, Gas Range, Range Hood, Some Gas Appliances, Built-In Oven, Cooktop, Microwave
Laundry Laundry Room
Exterior
Exterior Feature Covered Patio, Porch, Private Yard
Garage Spaces 4.0
Garage Description 4.0
Fence Back Yard, Full, High Fence, Privacy, Wood
Pool Community, Fenced, In Ground, Outdoor Pool, Private, Screen Enclosure, Waterfall
Community Features Playground, Park, Sport Court(s), Trails/Paths, Community Pool, Gated, Gutter(s), Street Lights, Sidewalks
Utilities Available Electricity Available, Natural Gas Available, High Speed Internet Available
View Y/N No
Water Access Desc Public
View None, Pool
Roof Type Composition,Shingle
Porch Covered, Patio, Porch
Private Pool Yes
Building
Story 2
Entry Level Two
Foundation Slab
Sewer Public Sewer
Water Public
Architectural Style Contemporary/Modern, Traditional
Level or Stories Two
Construction Status Resale
Schools
Elementary Schools Kinder Ranch Elementary
Middle Schools Pieper Middle School
High Schools Peiper High School
School District Comal Isd
Others
Tax ID 04854-121-0010
Security Features Gated Community
Acceptable Financing Cash, Conventional, FHA, Texas Vet, VA Loan
Listing Terms Cash, Conventional, FHA, Texas Vet, VA Loan

GET MORE INFORMATION
- Killeen Homes for Sale
- Homes For Sale in Temple, TX
- Homes For Sale in Copperas Cove, TX
- Homes For Sale in Belton, TX
- Homes For Sale in Salado, TX
- Homes For Sale in Lampasas, TX
- Homes For Sale in Harker Heights, TX
- Homes For Sale in Gatesville, TX
- Homes For Sale in Kempner, TX
- Homes For Sale in Nolanville, TX
- Home for Sale in Little River-Academy, TX
- Home for Sale in Morgan's Point Resort, TX





