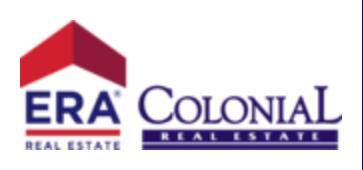
309 Shadbush DR Nolanville, TX 76559
3 Beds
2 Baths
1,625 SqFt
UPDATED:
Key Details
Property Type Single Family Home
Sub Type Single Family Residence
Listing Status Active
Purchase Type For Sale
Square Footage 1,625 sqft
Price per Sqft $199
Subdivision Wildwood Estates Phase Four
MLS Listing ID 580591
Style Ranch
Bedrooms 3
Full Baths 2
Construction Status Under Construction
HOA Y/N No
Year Built 2025
Lot Size 10,018 Sqft
Acres 0.23
Property Sub-Type Single Family Residence
Property Description
At the heart of the home is a chef-inspired kitchen featuring sleek quartz countertops, ample cabinetry, and an island—ideal for everything from casual breakfasts to late-night snacks.
Outside, enjoy a spacious, fully sodded yard with a sprinkler system and privacy fence, perfect for gardening, grilling, or weekend gatherings. The oversized side-entry garage with openers provides space for two vehicles plus storage or hobby projects.
Nestled in a peaceful neighborhood, this property offers more than just curb appeal. You'll appreciate the convenience of being close to parks, Belton Lake, the SMART Museum, and highly rated schools—all within about a mile. Plus, a major supermarket just minutes away keeps errands simple.
Whether you're settling in for the long haul or looking for your next move, this home delivers comfort, location, and craftsmanship in one charming package.
Now about those numbers: from a 5.15% interest rate for Texas veterans to builder-covered title and survey fees, this home brings a variety of financing advantages to the table. Receive up to $10,000 toward closing costs, a lender credit covering 1%, and even down payment assistance ranging from 2% to 5%—with zero down payment options also available.
Location
State TX
County Bell
Interior
Interior Features All Bedrooms Down, Built-in Features, Ceiling Fan(s), Double Vanity, Entrance Foyer, Granite Counters, Primary Downstairs, Living/Dining Room, Main Level Primary, Open Floorplan, Pull Down Attic Stairs, Separate Shower, Walk-In Closet(s), Breakfast Bar, Breakfast Area, Custom Cabinets, Eat-in Kitchen, Kitchen Island, Kitchen/Family Room Combo, Kitchen/Dining Combo, Other
Heating Central, Electric, Other, See Remarks
Cooling Central Air, Electric, Other, See Remarks, 1 Unit
Flooring Carpet Free, Vinyl
Fireplaces Type None
Fireplace No
Appliance Dishwasher, Electric Range, Electric Water Heater, Disposal, Other, See Remarks, Water Heater, Some Electric Appliances, Microwave
Laundry Washer Hookup, Electric Dryer Hookup, Laundry in Utility Room, Laundry Room, Other, See Remarks
Exterior
Exterior Feature Covered Patio, Other, Porch, See Remarks
Parking Features Attached, Garage, Other, Garage Faces Side, See Remarks
Garage Spaces 2.0
Garage Description 2.0
Fence Back Yard, Picket, Privacy, Wood
Pool None
Community Features Other, See Remarks, Sidewalks
Utilities Available Cable Available, Electricity Available, Fiber Optic Available, Other, Phone Available, See Remarks, Water Available
View Y/N No
Water Access Desc Public
View None
Roof Type Composition,Shingle
Porch Covered, Patio, Porch
Building
Story 1
Entry Level One
Foundation Slab
Sewer Public Sewer
Water Public
Architectural Style Ranch
Level or Stories One
Construction Status Under Construction
Schools
Elementary Schools Cavazos Elementary School
Middle Schools Nolan Middle School
High Schools Harker Heights High School
School District Killeen Isd
Others
Tax ID 514244
Security Features Smoke Detector(s)
Acceptable Financing Cash, Conventional, FHA, VA Loan
Listing Terms Cash, Conventional, FHA, VA Loan
Special Listing Condition Builder Owned
Virtual Tour https://my.matterport.com/show/?m=ksbNDHyX4Pm&brand=0


GET MORE INFORMATION
- Killeen Homes for Sale
- Homes For Sale in Temple, TX
- Homes For Sale in Copperas Cove, TX
- Homes For Sale in Belton, TX
- Homes For Sale in Salado, TX
- Homes For Sale in Lampasas, TX
- Homes For Sale in Harker Heights, TX
- Homes For Sale in Gatesville, TX
- Homes For Sale in Kempner, TX
- Homes For Sale in Nolanville, TX
- Home for Sale in Little River-Academy, TX
- Home for Sale in Morgan's Point Resort, TX





