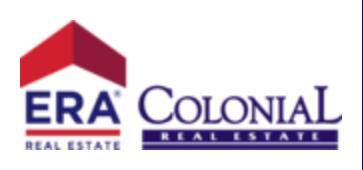
1132 Rhinestone Canyon Lake, TX 78133
2 Beds
2 Baths
1,016 SqFt
UPDATED:
Key Details
Property Type Single Family Home
Sub Type Single Family Residence
Listing Status Active Under Contract
Purchase Type For Sale
Square Footage 1,016 sqft
Price per Sqft $281
Subdivision Canyon Lake Shores 5
MLS Listing ID 564906
Style Hill Country
Bedrooms 2
Full Baths 2
Construction Status Resale
HOA Y/N No
Year Built 2016
Lot Size 0.340 Acres
Acres 0.34
Property Sub-Type Single Family Residence
Property Description
Welcome to this beautifully maintained and spacious 2-bedroom, 2-bath home, ideally located on the highly desirable North side of Canyon Lake. Nestled on three combined lots, this charming single-story residence offers the perfect blend of comfort, modern upgrades, and ample outdoor space.
Inside, you'll be greeted by an open-concept floor plan featuring high ceilings, rounded corners, durable vinyl plank flooring, and custom lighting throughout. The gourmet kitchen is a chef's dream, complete with granite countertops, stainless steel appliances, a large center island with a farmhouse sink, and a built-in coffee bar and office nook—perfect for remote work or morning routines.
The living and dining areas flow seamlessly to a covered back patio, ideal for entertaining or enjoying the peaceful Hill Country surroundings.
The primary suite is spacious and light-filled, boasting large windows, dual vanities, and a luxurious walk-in shower.
Outside, the expansive property offers privacy and space rarely found in the area, with three lots included (lots 678 W 15, 679, and the primary residence). Whether you're dreaming of a guest house, workshop, or just extra room to roam, the potential here is unmatched.
Located just minutes from boat ramps, shopping, dining, and entertainment, and with easy access to San Antonio, Austin, New Braunfels, San Marcos, and Wimberley, this home offers the best of both tranquility and convenience.
Location
State TX
County Comal
Interior
Interior Features All Bedrooms Down, Ceiling Fan(s), Double Vanity, High Ceilings, Open Floorplan, Pull Down Attic Stairs, Recessed Lighting, Split Bedrooms, Soaking Tub, Walk-In Closet(s), Granite Counters, Kitchen Island, Kitchen/Family Room Combo, Kitchen/Dining Combo, Pantry
Heating Central
Cooling Central Air, 1 Unit
Flooring Vinyl
Fireplaces Type None
Fireplace No
Appliance Dishwasher, Electric Range, Electric Water Heater, Microwave, Some Electric Appliances, Range, Water Softener Owned
Laundry Washer Hookup, Electric Dryer Hookup, Laundry Closet, Main Level
Exterior
Exterior Feature Porch, Rain Gutters
Garage Spaces 1.0
Garage Description 1.0
Fence Full
Pool None
Community Features None
Utilities Available Electricity Available
View Y/N Yes
Water Access Desc Not Connected (at lot),Public
View Trees/Woods
Roof Type Composition,Shingle
Porch Covered, Porch
Building
Story 1
Entry Level One
Foundation Slab
Sewer Not Connected (at lot), Public Sewer
Water Not Connected (at lot), Public
Architectural Style Hill Country
Level or Stories One
Construction Status Resale
Schools
School District Comal Isd
Others
Tax ID 13388,13389,13390
Acceptable Financing Cash, Conventional, FHA, VA Loan
Listing Terms Cash, Conventional, FHA, VA Loan


GET MORE INFORMATION
- Killeen Homes for Sale
- Homes For Sale in Temple, TX
- Homes For Sale in Copperas Cove, TX
- Homes For Sale in Belton, TX
- Homes For Sale in Salado, TX
- Homes For Sale in Lampasas, TX
- Homes For Sale in Harker Heights, TX
- Homes For Sale in Gatesville, TX
- Homes For Sale in Kempner, TX
- Homes For Sale in Nolanville, TX
- Home for Sale in Little River-Academy, TX
- Home for Sale in Morgan's Point Resort, TX





