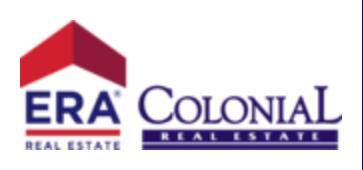
814 N Bluff DR #67 Austin, TX 78745
2 Beds
3 Baths
1,294 SqFt
UPDATED:
Key Details
Property Type Residential
Sub Type Condominium
Listing Status Pending
Purchase Type For Sale
Square Footage 1,294 sqft
Price per Sqft $242
Subdivision North Bluff
MLS Listing ID 1680983
Bedrooms 2
Full Baths 2
Half Baths 1
HOA Fees $495/qua
HOA Y/N Yes
Year Built 2020
Tax Year 2019
Lot Size 1,428 Sqft
Acres 0.0328
Property Sub-Type Condominium
Property Description
Location
State TX
County Travis
Community Common Grounds/Area, Community Mailbox, Dog Park, Pet Amenities, Sidewalks
Area 10N
Direction West
Interior
Interior Features High Ceilings, Recessed Lighting, Vaulted Ceiling(s), Walk-In Closet(s)
Heating Electric
Cooling Central Air
Flooring Concrete, Tile, Wood
Fireplaces Type None
Furnishings Unfurnished
Appliance Dishwasher, ENERGY STAR Qualified Appliances, Exhaust Fan, Gas Cooktop, Disposal, Microwave, Refrigerator, Tankless Water Heater
Heat Source Electric
Exterior
Exterior Feature Dog Run, Private Yard
Fence Fenced, Privacy, Wood, Wrought Iron
Pool Planned Unit Development
Community Features Common Grounds/Area, Community Mailbox, Dog Park, Pet Amenities, Sidewalks
Utilities Available Electricity Available
Waterfront Description None
View None
Roof Type Composition
Accessibility None
Total Parking Spaces 2
Building
Lot Description Sprinklers In Ground, Sprinklers Multiple Locations, See Remarks
Faces West
Story 2
Foundation Slab
Sewer Public Sewer
Water Public
Level or Stories Two
Structure Type Dog Run,Private Yard
Schools
Elementary Schools Pleasant Hill
Middle Schools Bedichek
High Schools Crockett
School District Austin Isd
Others
SqFt Source Builder
Security Features Prewired,Smoke Detector(s)
Acceptable Financing Cash, Conventional, FHA, VA Loan
Listing Terms Cash, Conventional, FHA, VA Loan
Special Listing Condition See Remarks

GET MORE INFORMATION
- Killeen Homes for Sale
- Homes For Sale in Temple, TX
- Homes For Sale in Copperas Cove, TX
- Homes For Sale in Belton, TX
- Homes For Sale in Salado, TX
- Homes For Sale in Lampasas, TX
- Homes For Sale in Harker Heights, TX
- Homes For Sale in Gatesville, TX
- Homes For Sale in Kempner, TX
- Homes For Sale in Nolanville, TX
- Home for Sale in Little River-Academy, TX
- Home for Sale in Morgan's Point Resort, TX



